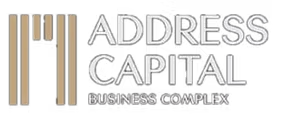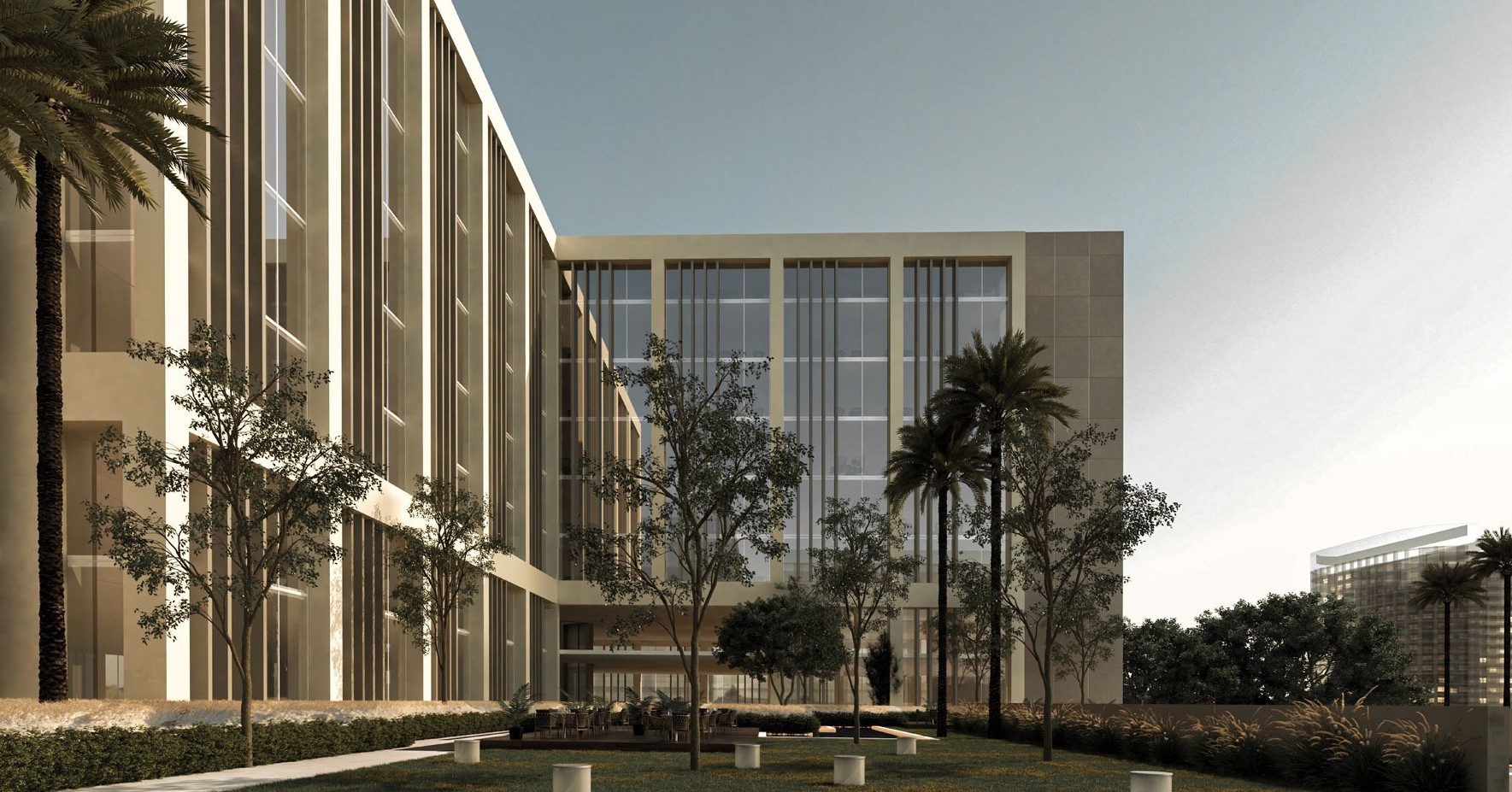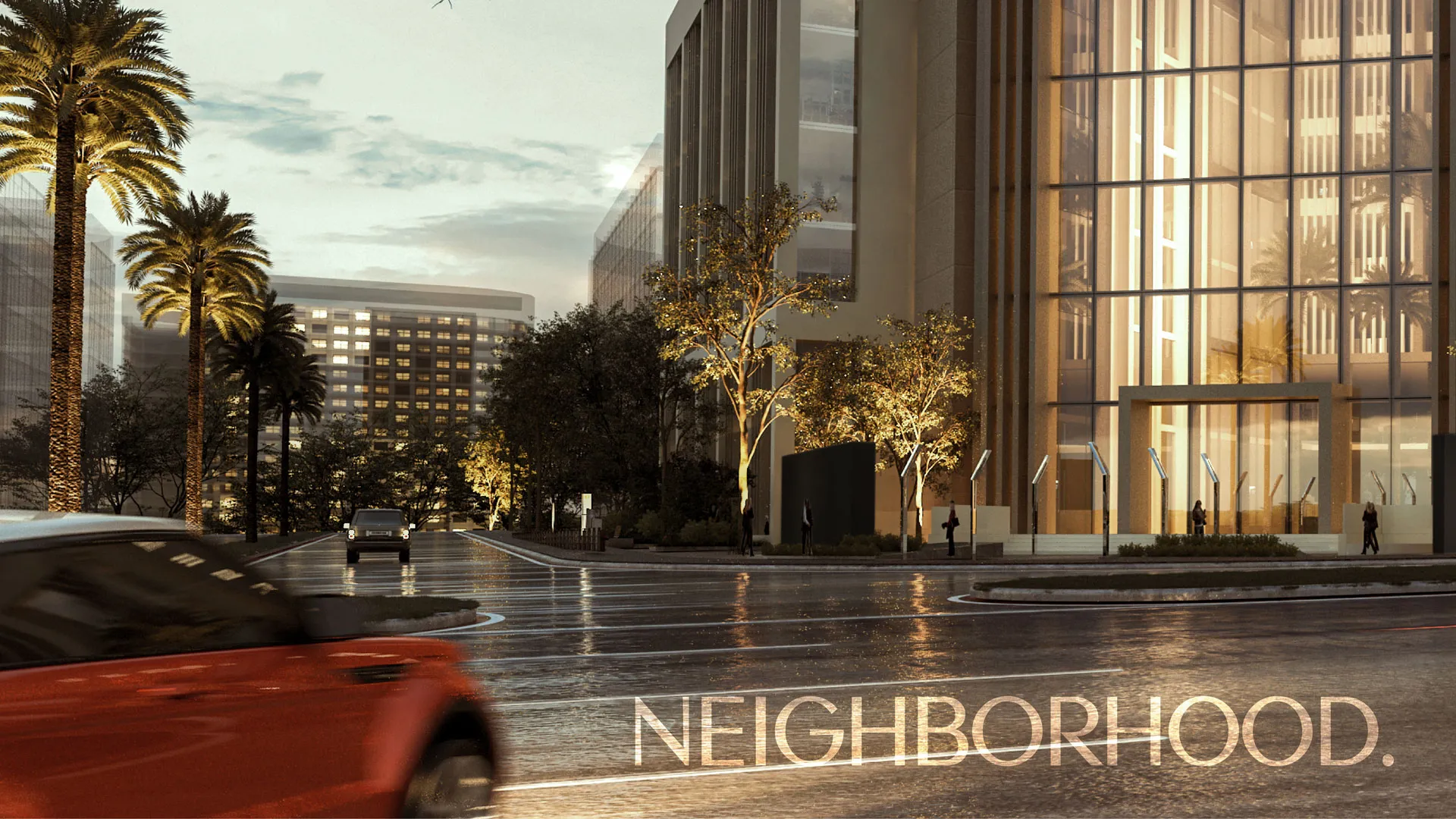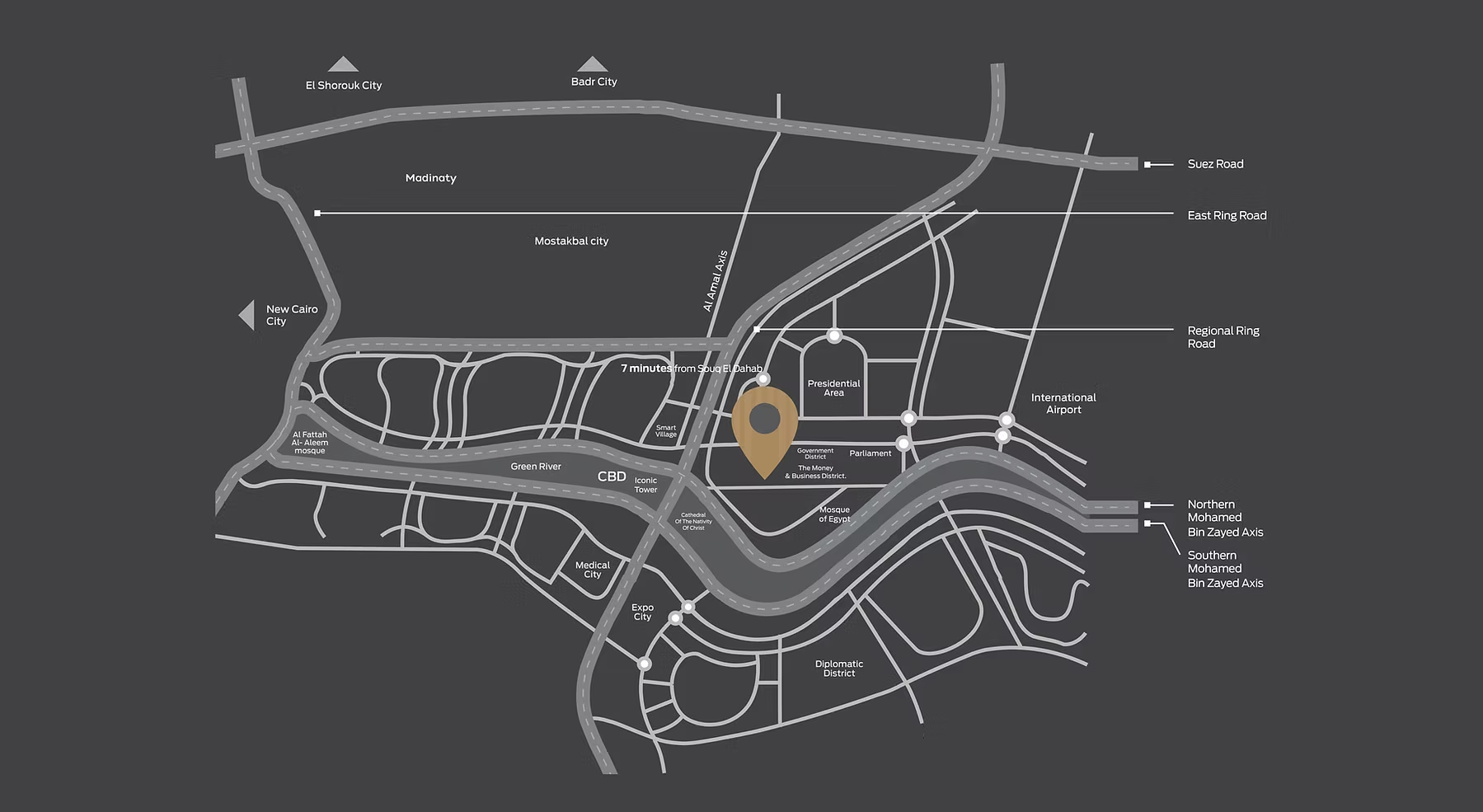
Experience success in the business world with a set environment, which was built and customized to obtain the ultimate potential of our people. Nature has found its way into the modern office, bringing numerous benefits to employees and business owners. It is an opportunity to reconnect with nature at work as it can affect their productivity, well-being, and a company’s success. Address Capital offers a stimulating work environment with an inspiring outdoor space that has become a new model of the ideal office. The design incorporates natural elements into the heart and soul of the building, which includes greenery, sunlight, and water.
ELITE DESIGN FOR LUXURIOUS AMBIENCE
Address Capital takes pride in developing long-term plans and implementing strategies that helps in achieving goals. The building is a representation of innovation, utilizing a luxurious lifestyle and the latest trends of corporate spaces, evident by the building design, which consists of one building but internally into two buildings that are joined by an atrium, creating an L shape. The gate design stands tall among other designs in the area. It represents a modern portal that welcomes the future.
The project consists of two buildings; Address Capital South and West. Each building is G+7 floors with a total BUA of 36,750m2.
There are two basements with BUA of 17,000m2(each basement 8500m2). The basements’ heights are designed to handle mechanical
parking to accommodate a total capacity of
376 car parking slots.
The office spaces are delivered in semi and fully-finished units with central AC ports.
Reception areas located in every floor along with special facilities that is located in 2nd, 4thand 6th floors, including large, medium and small meeting rooms, quiet rooms, business center, beverage room and micro market.
Main Entrance atrium 36m2 height with sky
lights connecting the South and West buildings.
Every building has 4 elevators; 3 panoramic main elevators and 1 service elevator, with
common bathrooms in each floor.



The New Administrative Capital.
A new center of excellence for living in Egypt and beyond.
5 minutes from New Cairo
5 minutes from Suez Road
45 minutes from Ain Sokhna
The New Adm. Cap. Area is 40,000 acres with expected population 18-35 million citizen by 2040.
The Gov. zone area is about 500 acres and contains 36 ministerial and governmental
buildings with expected gov. Employees 150k.
Address capital is located in the heart of the financial hub of the new administrative capital, with the central bank, and all the banks headquarters right next to it.
With the ministries area situated in the same street which makes less than 10 mins walk
A Prime location that offers accessibility for two huge parking spaces.
The most awaited national project, the monorail; passes right behind the project. It is anticipated to provide people with a fast, convenient, and safe means of transport.
The location of the Masa Hotel and the Opera house to address capital will offer a comfortable stay and entertainment for address capital visitors and clients.
© Design & Developed By Senew Tech